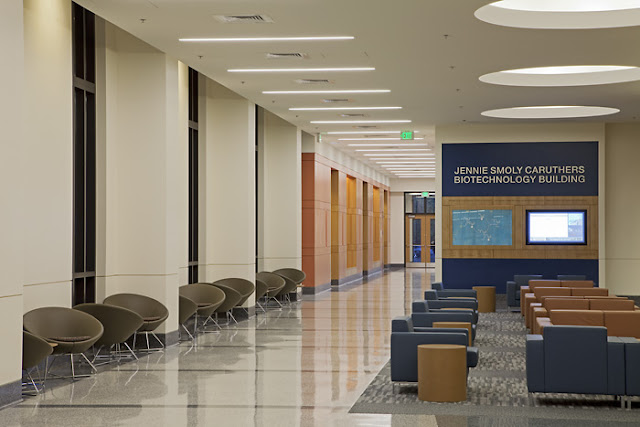$14.5 Million OSHPD central plant upgrade project. This project consists of the construction of a new 5,200 SF facility that will house (4) 1,600 chillers, pumps, medium and low voltage gear and cooling towers. This project will provide additional cooling capacity to the ever expanding Loma Linda Hospital and Campus.
3D Model View - Overall
3D Model View - Inside














