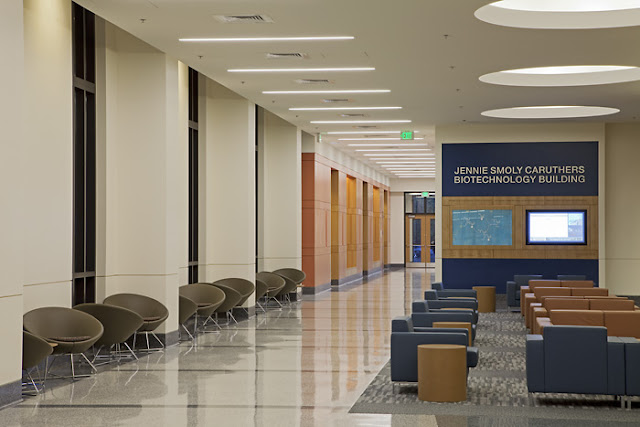$73 million Central Plant and Utility Upgrade Project for the University of Colorado, Boulder. This project is in part a response to a growing campus as well as a step towards the University's long term goal to reduce the campus overall carbon footprint. The scope of this project consists of the construction of a new 70,000 sf East District Energy Plant, renovation and upgrades to the existing West District Energy Plant, and new piping and electrical infrastructure throughout campus. In addition, an advanced campus wide SCADA control system is being utilized to control both plants (East & West) to help determine which plant or piece of equipment should be operated to help ensure the highest level of efficiency based on the University's energy demands. This project is pursuing LEED Gold Certification.
East District Energy Plant
West District Energy Plant











